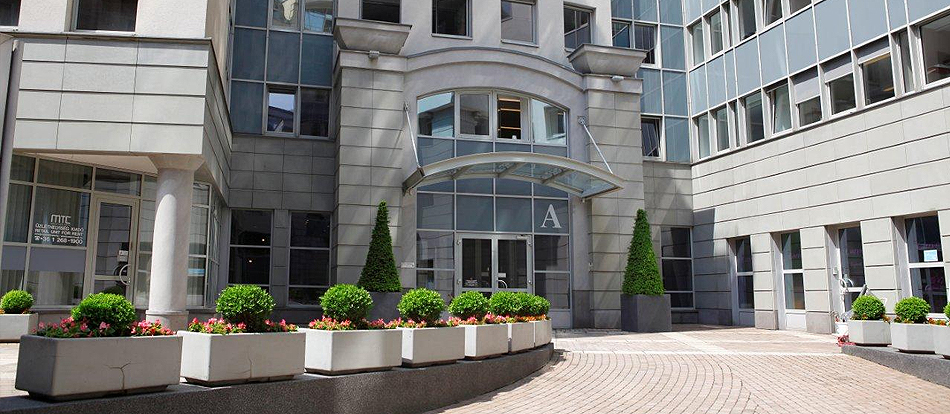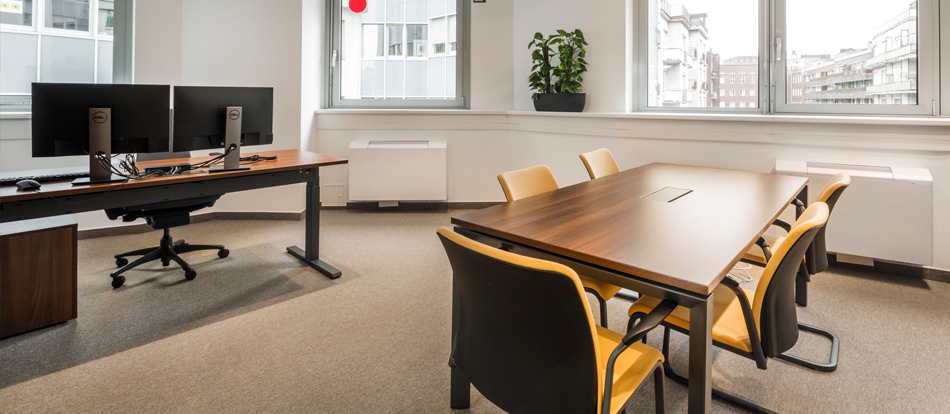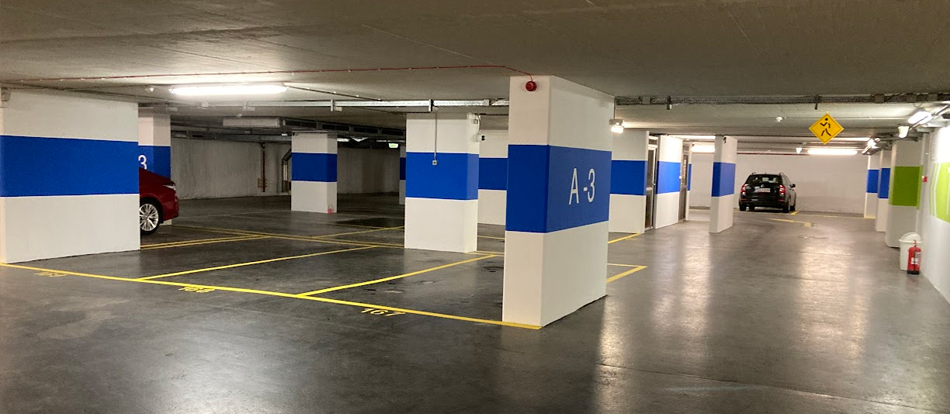The Building
The appearance of the Center is characterized by modern architectural style and high-quality implementation.
The two buildings, facing each other, are connected by a three level underground garage. Our Center meets all expectations regarding style, comfort and functionality; due to a recent upgrade, a new and modern entrance hall welcomes tenants, employees and visitors. Refurbishing of the office spaces and common areas is carried out on an ongoing basis.

Reception Area
Visitors are welcomed in the newly refurbished reception aeas. The building 'A' reception offers a lounge area as well.
Office Units
The buildings yield flexible partitioning possibilities regarding both size and layout, with favourable natural lighting conditions. The 900 square meter total floor area in building "A" can be divided into three, while the 400 square meter area in building "B" into two individual sections.

Retail Units
On the ground floor of the Madach Trade Center retail units are available with direct access from the street, the Madach Promenade.
The immediate neighbourhood of the Center is growing and developing at a fast pace, as most buildings have been recently built or renovated. A number of pleasant coffees and restaurants offer their services in the traffic-free promenade.
Underground parking garage
Under the buildings a three level underground parking garage provides sufficient parking facilities to both tenants and visitors. Entry and exit is controlled with a modern security system.

Technical parameters
All office units are equipped with a kitchenette and a lavatory. Thermostats installed in each room ensure individual temperature control. Windows can be kipped and opened, and are equipped with external sun shade. Within the building, internal telephone lines provide "no cost" connection among tenants.
Authentic energy certificate - opening (.pdf)



